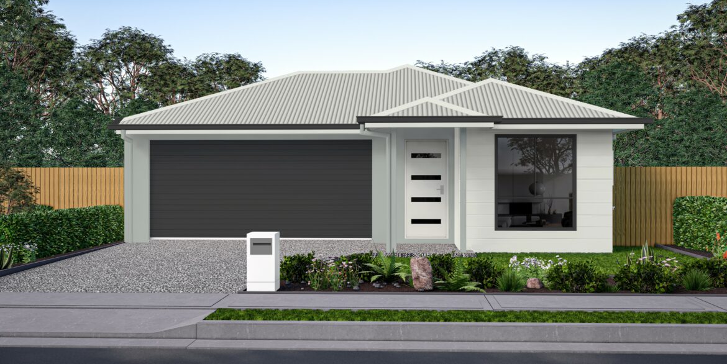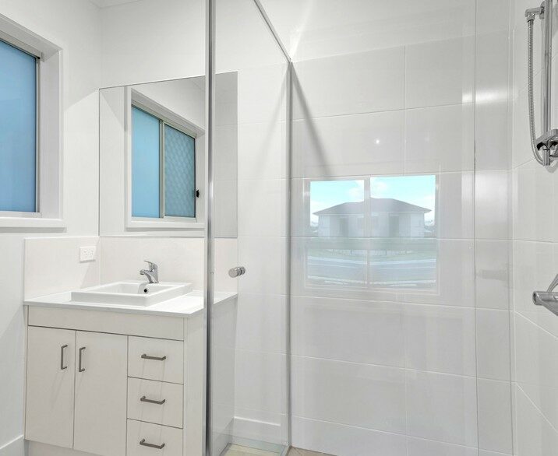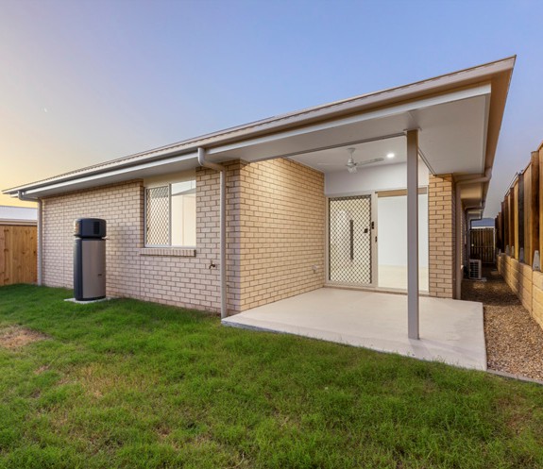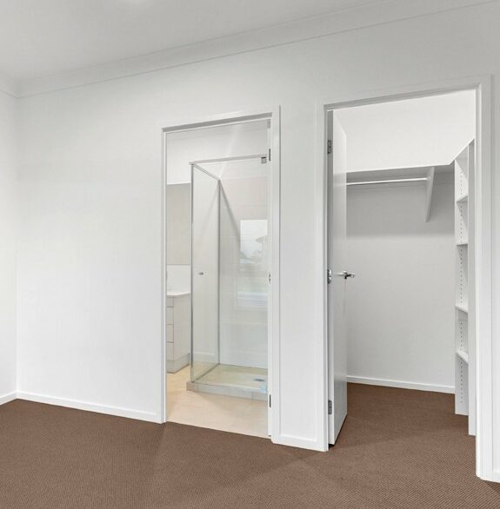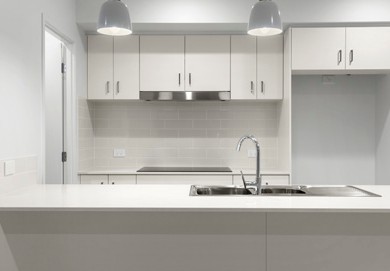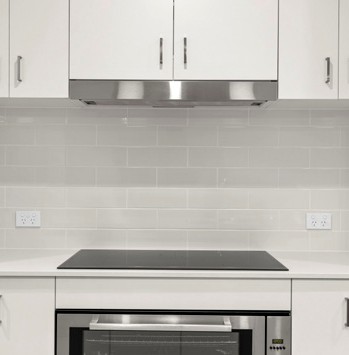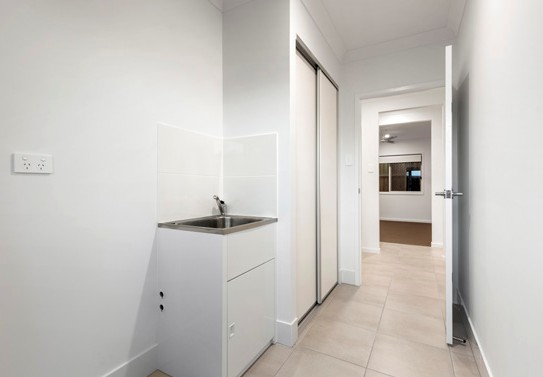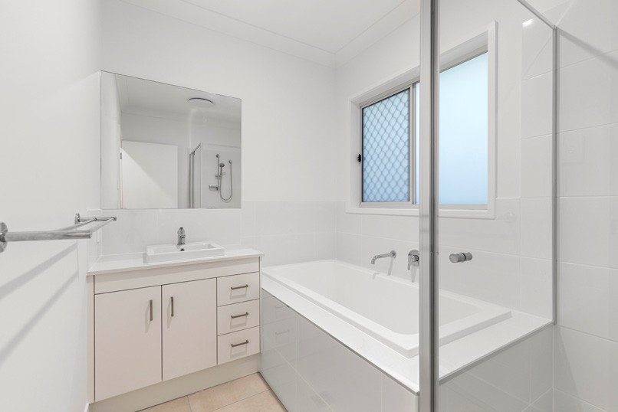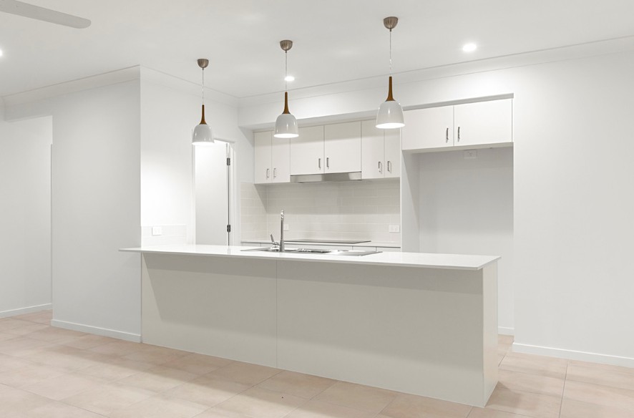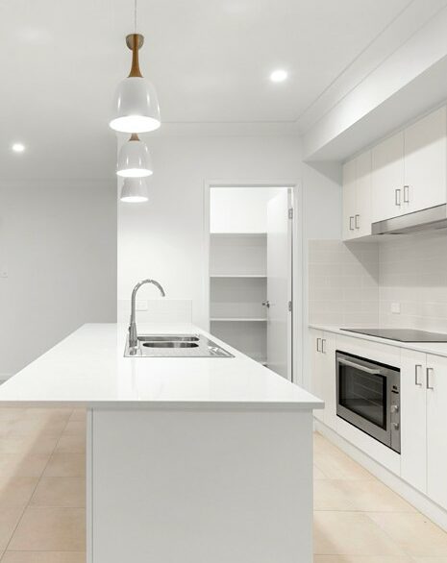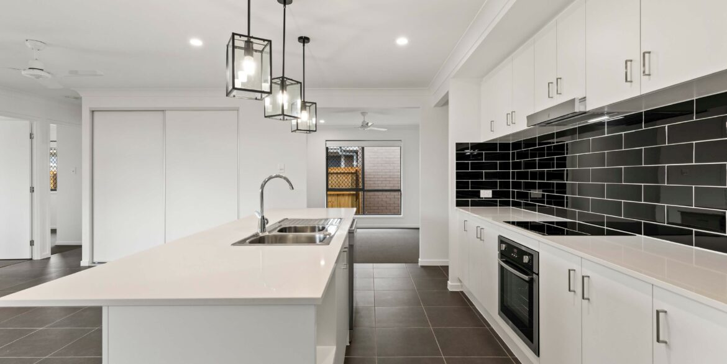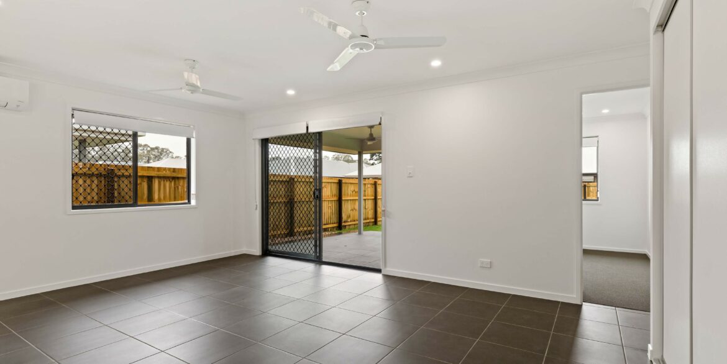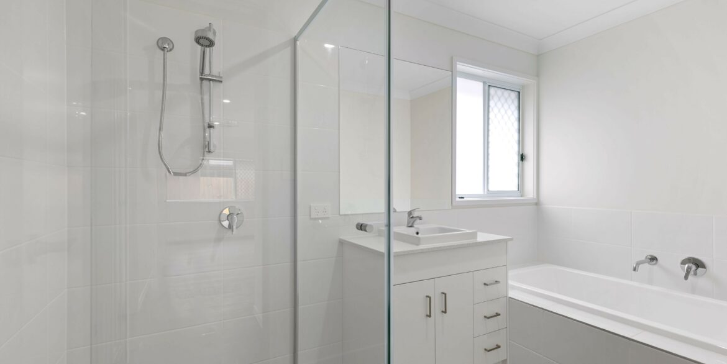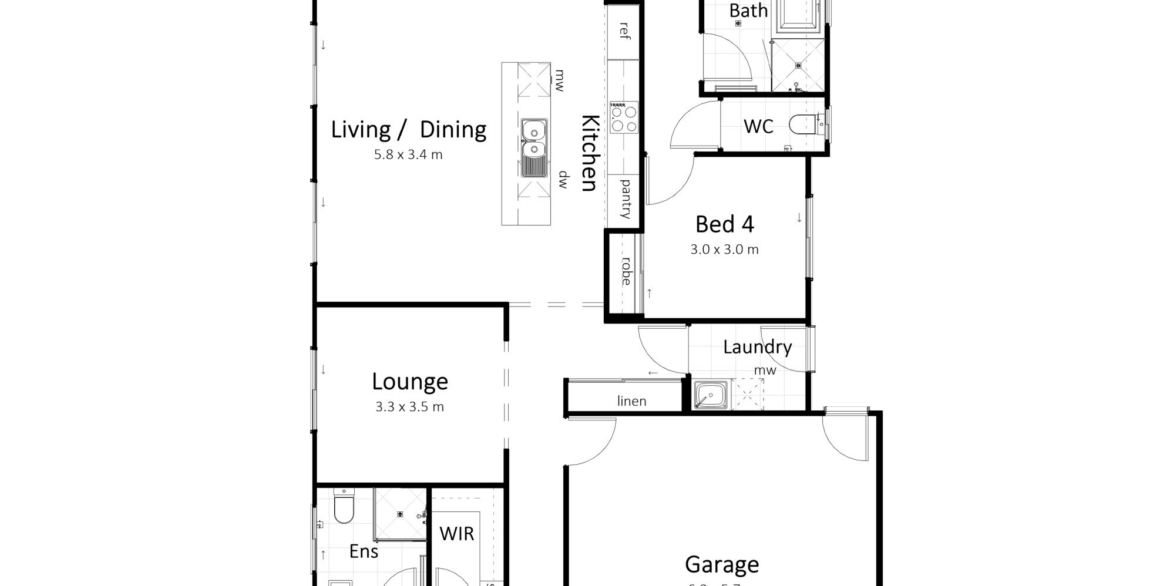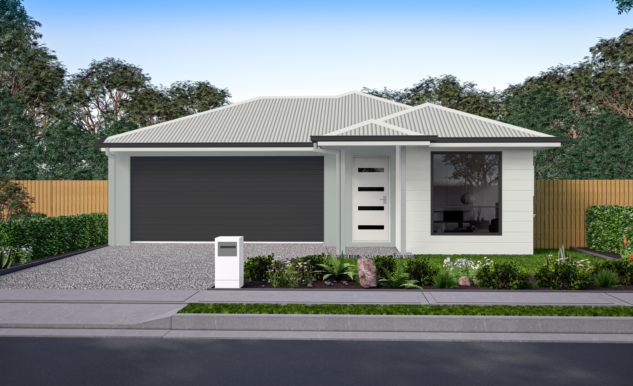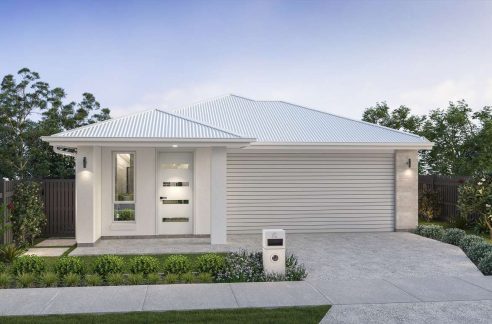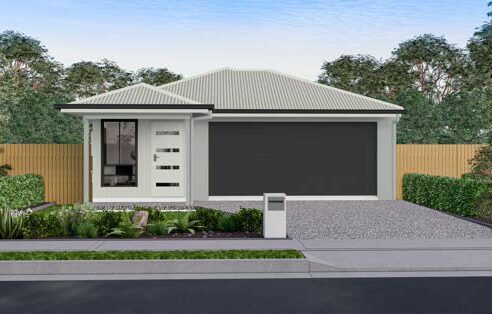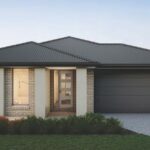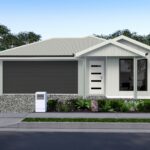For Sale $721,311 - House & Land
Kendall St, DAWN ESTATE, WALLOON
A vibrant future is unfolding at Dawn; a budding community in Walloon. Experience a new beginning in a beautiful community aglow with opportunities for a life where everyone can shine.
- Automatic garage door with 2 remotes
- Fully-finished tiled outdoor alfresco
- Roller blinds, flyscreens and -keyed locks throughout
- Fully-lined kitchen cabinetry with overhead cupboards and bulkhead
- Kitchen 20mm stone benchtop with large sink
- 600mm stainless steel gas cooktop and recirculating pull-out rangehood
- Stainless steel 600mm electric oven
- Stainless steel dishwasher, installed into kitchen cabinets
- Contemporary floating-style vanities, mirrors and accessories to all bathrooms
- 1650mm bathtub as indicated in floorplan
- Ceramic tiles to bathroom, ensuite and laundry
- Ceramic tiles to entry, family, kitchen, meals areas, alfresco and patio
- Carpet to bedrooms and all other internal areas
- Quality paint system to ceilings and walls
- Slimline water tank
- NBN provision
- Finished driveway with path
- Lawn turf to front and back yard
- Front garden bed with Australian native shrubs and edging
- Fencing to suit covenant/estate requirements
- Colorbond Letterbox
- Outdoor slimline single-fold clothesline
- House numbers
Call today for more information!
Disclaimer: Please note that whilst the images represented are all true photographs of the development, they may not be representative of the internal aspects or views from this particular property. It should also be noted that no furnishings are included in the sale price. Please contact us for further information.
For sale, property, investment, first home buyer, SMSF, buy, real estate, new realty, owner occupier, buyer , investor, new land estate, South East Queensland, Gold coast, bargain, affordable, first home owners grant, brand new, packages, luxury, turn key, new developments, apartment complex, townhouse complex, Goldcoast unit, apartment, Broadbeach, beachfront, views, Surfers Paradise

