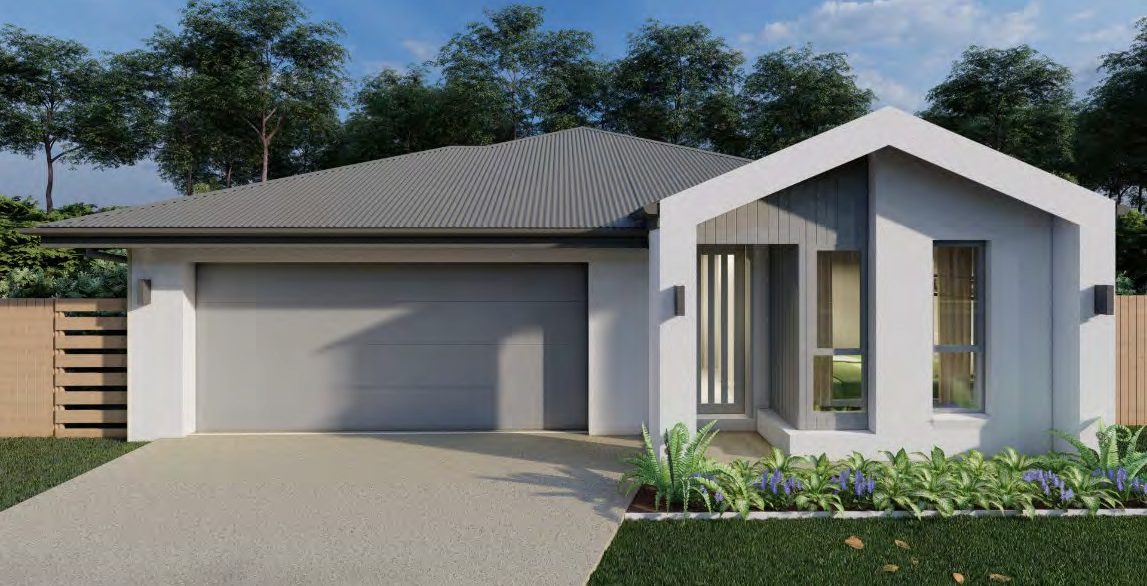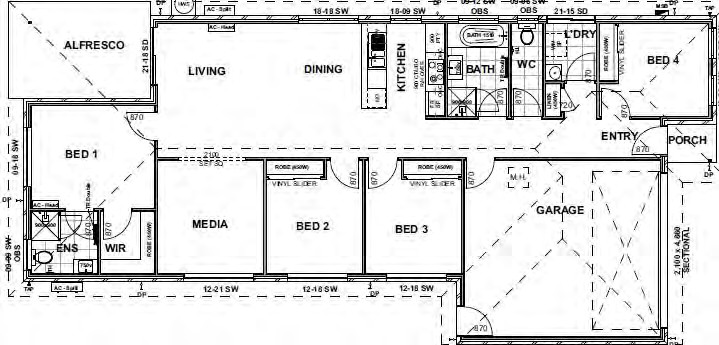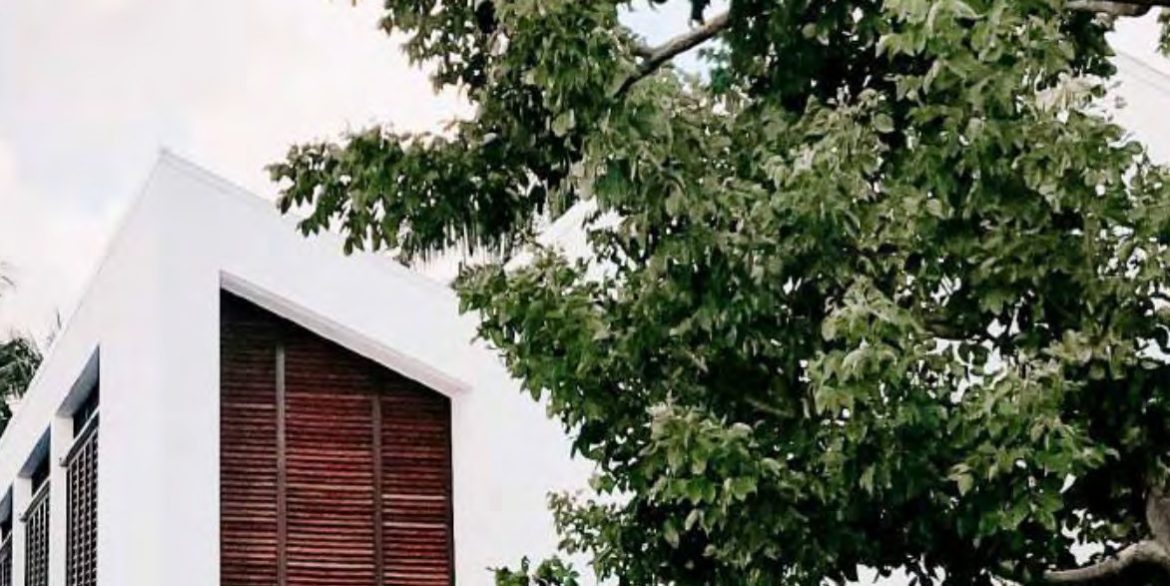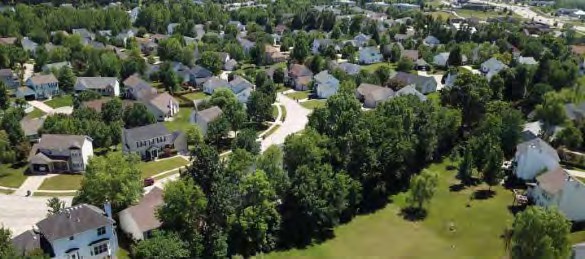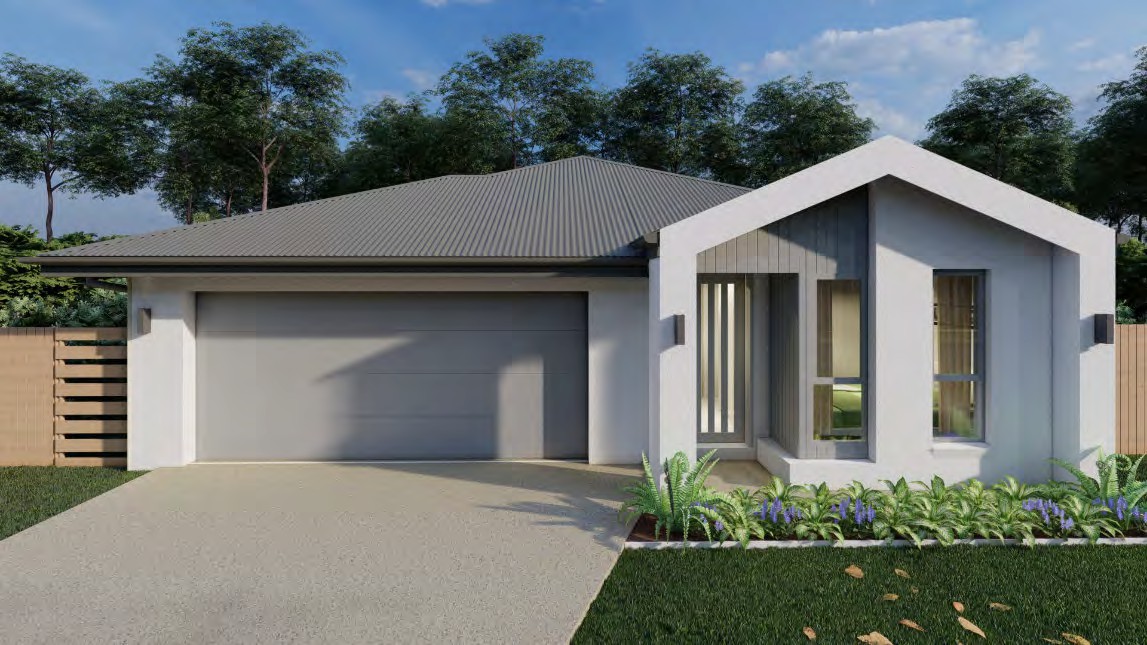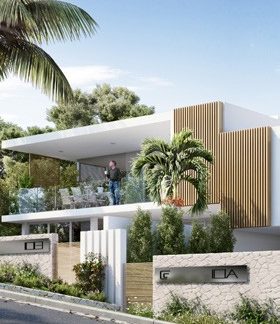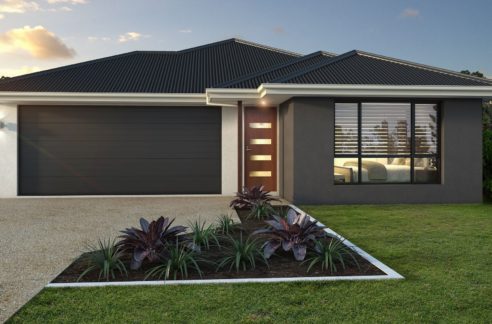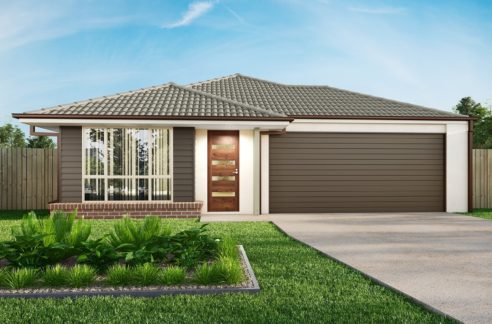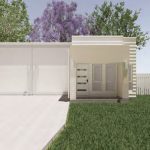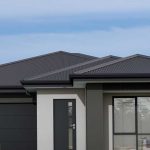Under Contract $976,500 - House & Land
MALENY MEADOWS, MALENY
Full turnkey package – No more to pay!
Made for entertaining and everyday living, the Millbrook is a modern family home designed with plenty of space and added luxurious features for the whole family to enjoy.
The heart of the home provides an enjoyable open plan living space, featuring a stunning kitchen and butler’s pantry adjoined by the dining and family rooms that extend outdoors to the rear alfresco and a central private courtyard.
A generous master suite with large walk-in robe and its lavishly outfitted ensuite is privately positioned behind a separate lounge room at the front of the home; an ideal space to retreat and unwind.
Additional bedrooms and the family bathroom at the rear of the home provide private spaces for the rest of the household.
- 6 star energy efficiency rating
- Termite treatment to slab penetrations and physical perimeter barrier
- Ceiling heights 2440mm
- 20mm stone benchtops in accordance with Allegra colour scheme
- NBN conduit lead in to garages
- 450mm x 450mm ceramic tiles to main floor
- 2100mm high ceramic wall tiles to shower recess
- 450mm high ceramic wall tiles to bath splashback
- 150mm high ceramic wall tiles to vanity splashback
- 700mm high ceramic tiles to Kitchen splashback
- 600mm high ceramic tiles to Laundry tub splashback
- Tiling in accordance with Allegra colour scheme
Inquire today for more information.

