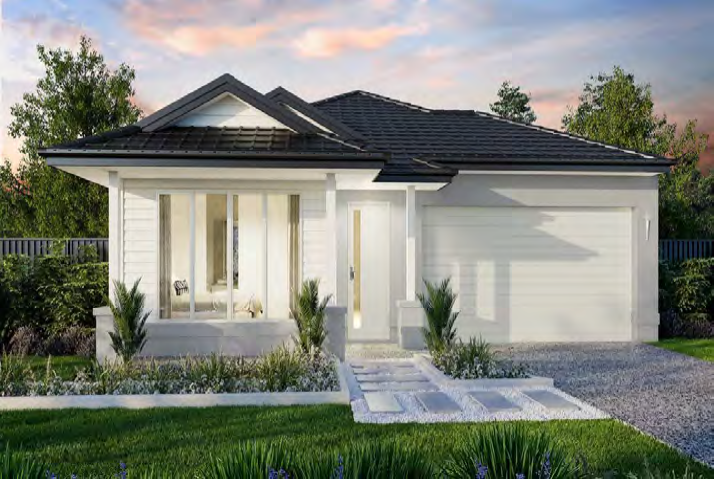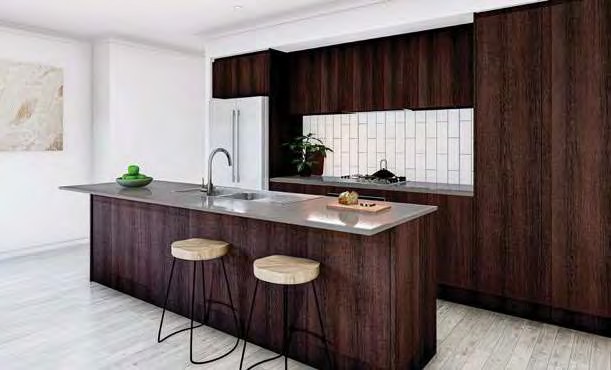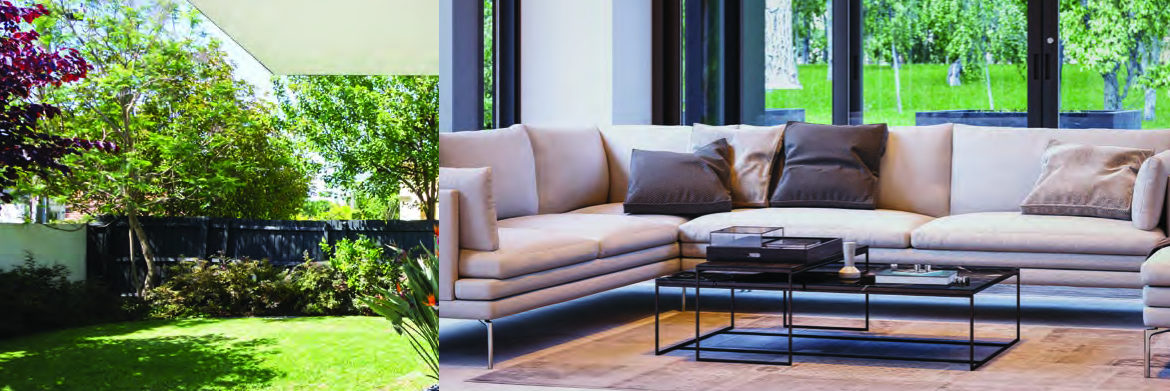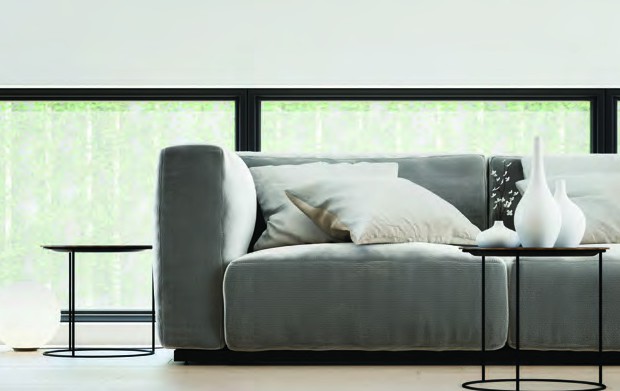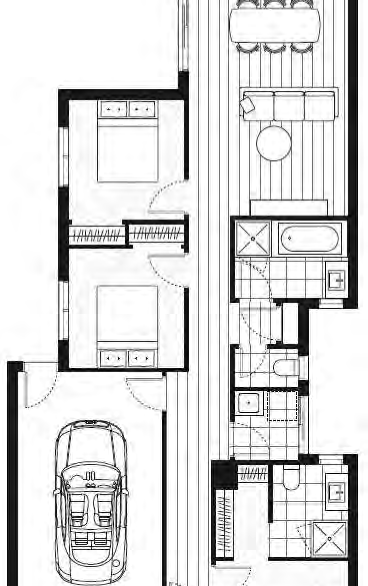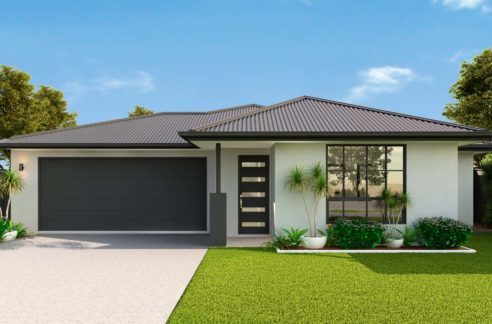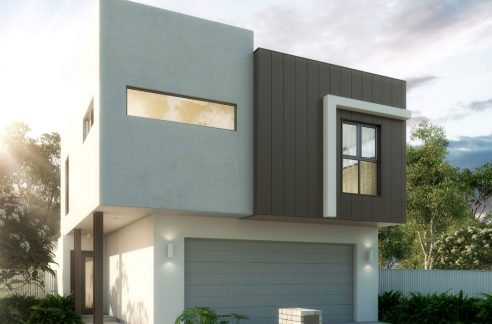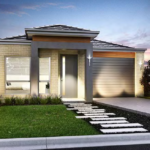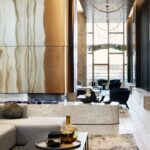Sold $618,200 - House & Land
Penndale Street, Tarneit,
Victoria – 3029
Turnkey package with fixed site costs
Unique architect designed residences come complete and ready to live in with a comprehensive range of high quality inclusions
Turnkey Inclusions
Landscaping
The front and rear of your home will be fully
landscaped Including a Mixture of Garden Beds,
Turf, Permeable Toppings (Completed to Developer
Guidelines if applicable). Landscaping Package is also
Inclusive of Front and Rear Drip System with Timer, Fold Clothesline and Modern Letterbox.
Fencing
Your home is fenced with 1800mm High Timber
Pailing Fence to Sides and Rear of the Dwelling
Including Side Wing Fence and Gate. Note:
Fencing Height and Material may be subject
to Developer Guidelines and Approval.
Driveway & Path
Your home includes Colour On Concrete Paving to
Driveway, Porch and Alfresco (Floorplan Specific Only)
Disclaimer: Concrete Paving is not sealed.
Window Furnishings & Flyscreens
Modern & Stylish Holland Blinds cover every window
and flyscreens are fitted to every opening window for
complete privacy and comfort.
Split System Air Conditioner
Wall Mounted Reverse Cycle Split System with Isolation
Switch and Condenser.
Alarm System
Alarm system with 3 sensors inc. panel to walk in robe
and key pad to entrance inc single power point.
Fibre Optic Ready
Your home comes complete with Fibre
Optic Service Ready for Internet Connection.
Note: Service Provider Specific to Developer Guidelines.
- Choice of designer facade and colour schemes
- Reconstituted stone bench tops to kitchen and bathrooms
- Stainless steel kitchen appliances
- Quality timber laminate, tile and carpet flooring
- LED downlights throughout
- Semi frameless shower screens
- Tiled shower bases
- Remote controlled garage door
- Door and window locks
- Ducted heating and split system air conditioner
- Window furnishings and flyscreens
- Solar, gas boosted hot water system
- Coloured concrete driveway, front path, porch and rear concrete
- Clothesline
- Letterbox
- Full landscaping and full fencing
- Higher ceiling height of 2590mm
- PLUS, peace of mind with fixed site costs and all council requirements and regulations
Disclaimer: Please note that whilst the images represented are all true photographs of the development, they may not be representative of the internal aspects or views from this particular apartment. It should also be noted that no furnishings are included in the sale price. Please contact us for further information.
For sale, property, investment, first home buyer, SMSF, buy, real estate, new realty, owner occupier, buyer , investor, new land estate, Brisbane, CBD, South East Queensland, Gold coast , Sunshine coast, Moreton bay, Logan , Ipswich, Redbank plains, bargain, affordable, first home owners grant, brand new, packages, luxury, turn key, new developments, apartment complex, townhouse complex, Melbourne unit, apartment

